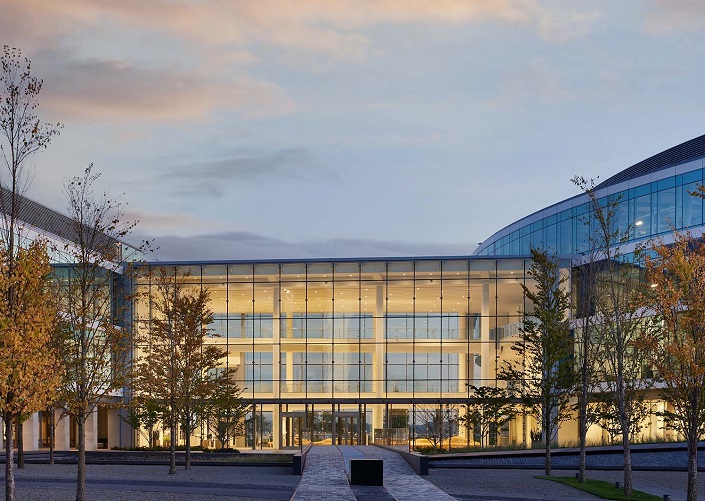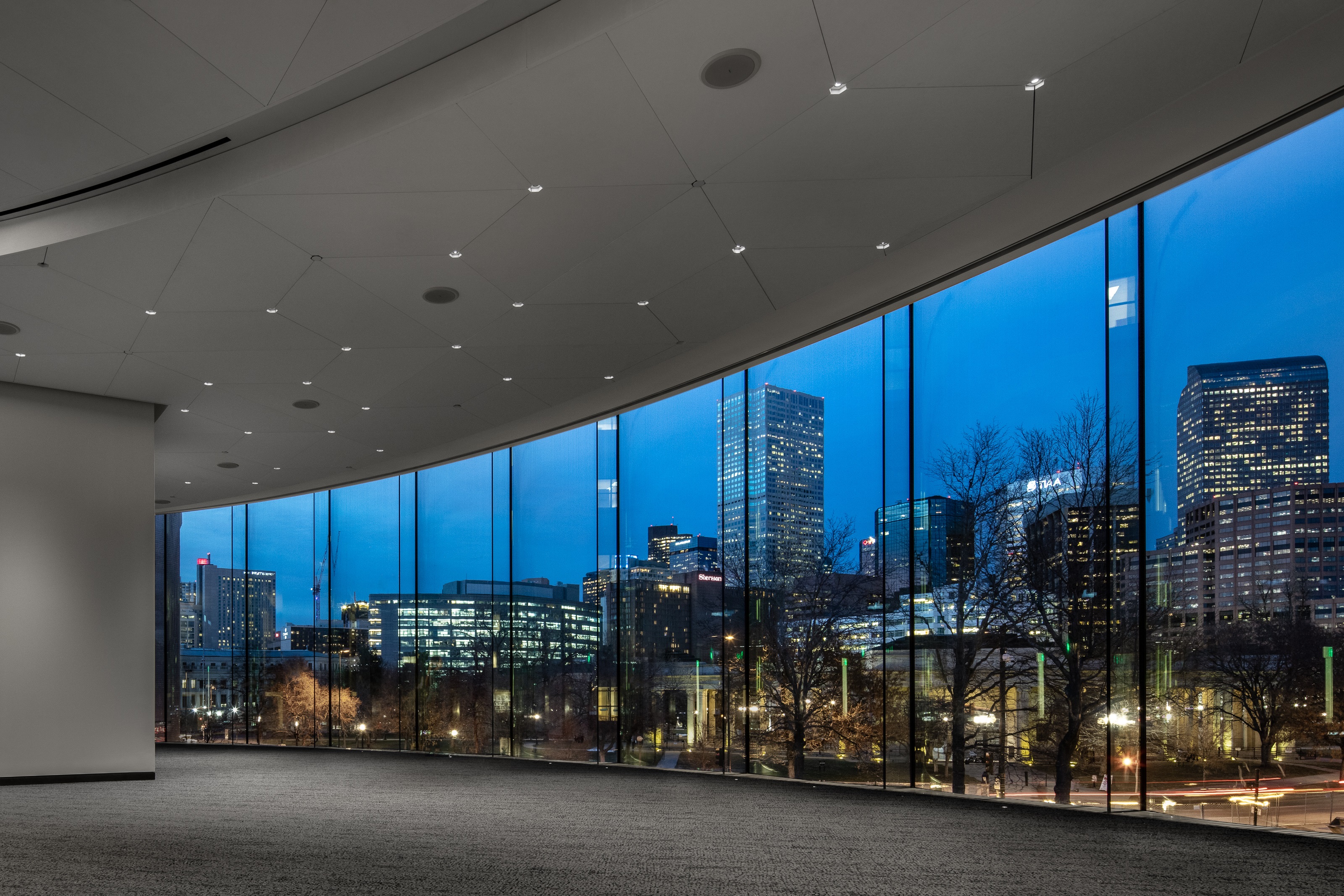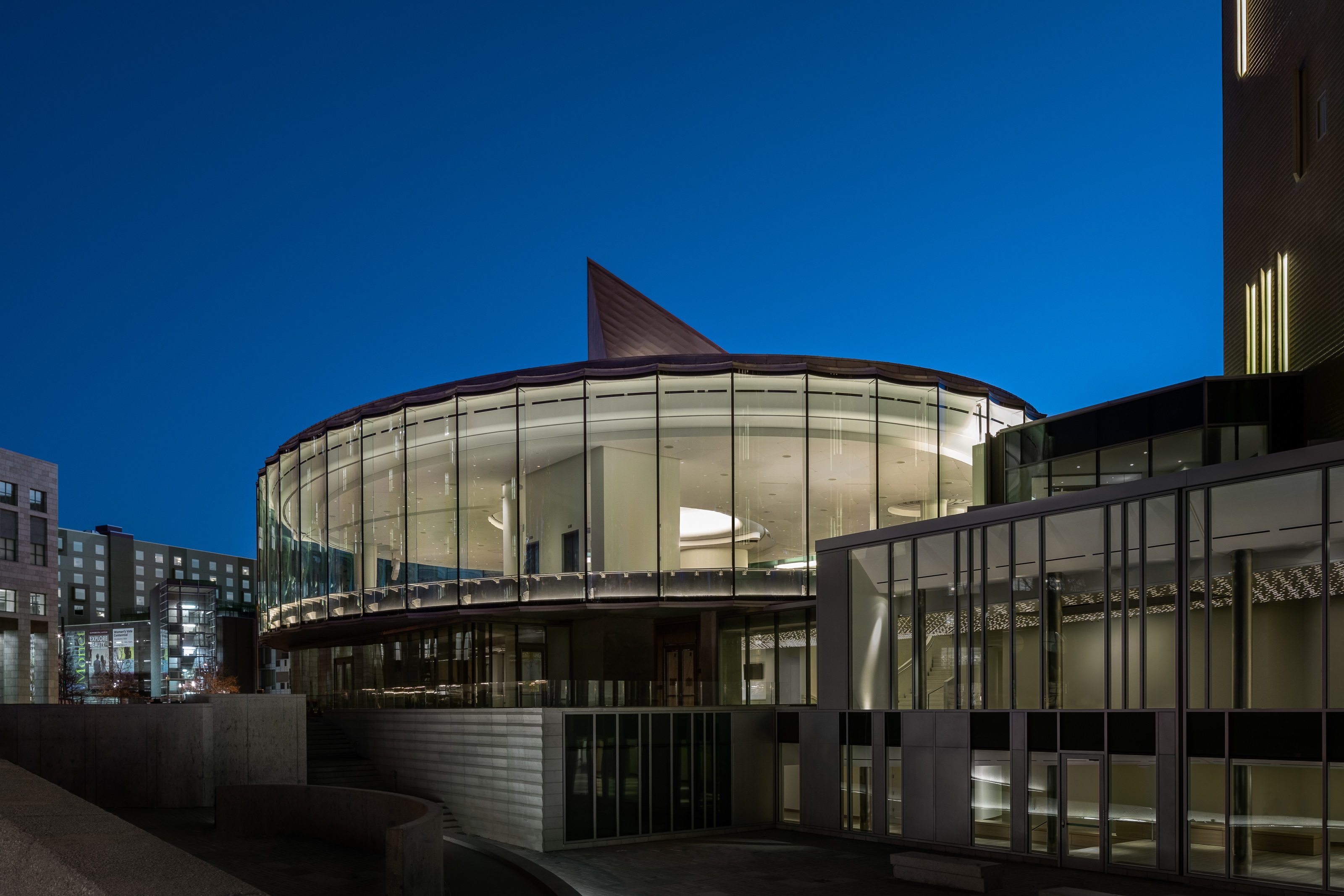Company Overview
Sentech Architectural Systems is a full-service design, engineering and manufacturing firm, headquartered in Austin, TX, and doing business for 17 years. The company is founded on the principle of transparency, not only in the design of specialty structural glass systems, but as a principle that guides all relationships with clients, industry partners, project teams and employees.
Leadership: Alfonso E. Lopez, P.E., CEO
Location: Headquartered in Austin, Texas
Years in business: 17
Q&A with Alfonso Lopez
What products and services does Sentech Architectural Systems offer?
We are a specialty structural glass firm serving the needs of progressive architecture and building construction professionals in both the residential and commercial sectors. With a core focus on modern glass engineering and façade design, Sentech offers consulting services and pre-engineered systems for custom structural glass applications, partnering with firms that install our products at only the highest quality standard.
We offer full-service design, engineering and manufacturing, along with consulting services to the architectural community and engineered products to the glazing industry. Sentech’s engineered products include structural glass fin walls, clear span walls, curved glass applications, double-skin facades, decorative fin structures, tension truss glass systems, tensegrity glass structures, all-glass skylights and canopies, glass entrances, stairways, step-on applications and more.
What is your company philosophy?
To push the limits of what can be done with glass both aesthetically and structurally and to reshape the residential and urban landscape as we know it.
What does your company do that sets you apart from others, or that has been helpful to the way you do business or your bottom line?
We manufacture our systems in-house, and partner with glass fabricators around the world to ensure only the highest quality products are available to our clients.
What is a big glass project or accomplishment for your company?
Expedia Headquarters – Cable Net Walls: Seattle, Washington


Completed in 2020, Expedia Group’s new Seattle headquarters redefines campus architecture. Its award-winning main entrance features two soaring structural glass, insulated cable net walls, a structural glass vestibule and a structural glass canopy – all designed, engineered and supplied by Sentech. The entrance façades utilize Sentech’s VetraNet series system and span over 48-ft in height and 148-ft in width, totaling over 10,900 square feet of structural glass. The use of pre-tensioned cables creates an optical “net” effect, and utilizes the cable arrangement for flexibility, durability, and resistance to high environmental loads.
A critical aspect in the design of these façades was the use of insulated glass units with a (pre-tensioned) cable supported structural glass wall system. The insulated panels within these types of walls undergo large warping deformations that are difficult to accommodate, and there are few – if any – cable net walls that have been built taking advantage of insulated glass technology.
Architect: ZGF Architects
Contractor: GLY Construction
Glazing Contractor: Benson Industries
Photo credit: Benjamin Benschneider
Denver Museum of Art’s Sie Welcome Center – Jumbo Glass Fin Façade: Denver, Colorado


The Denver Museum of Art’s new Sie Welcome Center is an unprecedented feat of engineering, and leverages the most innovative, state-of-the-art technology in the field of structural glass. Its second-story façade is comprised of a series of 25-ft tall and 8-ft wide, curved insulated structural glass panels along an elliptical footprint – the first structure of its kind to use jumbo curved panels in a design of this complexity, coupled with seismic considerations. For support, full height vertical structural glass fins were chosen to reduce glass thickness. The fins also helped to streamline installation by controlling the geometry during the construction phase.
Collaboration was key to the overarching success of the façade design, engineering, material sourcing and installation. Early in the design process, the design team, led by Fentress Architects and Machado Silvetti, in collaboration with Harmon and Sentech, established key goals that drove the selection of the façade and support system. These goals were based on the principles of transparency and simplicity. This meant minimizing the use of visible metal components and connections, and utilizing glass as the primary structural element to support the façade and transfer loads to the support structure.
In short, this one-of-a-kind structural glass façade serves as a testament to the value of collaboration, communication, teamwork and the innovative power that a collegial environment of respect and achieving common goal can create. Sentech is proud to be part of this project and team-driven effort to make this innovative structural glass façade a reality.
Architect: Machado Silvetti (Design Architect), Fentress Architects (Architect of Record)
Glazing Contractor: Harmon Inc.
General Contractor: Saunders Construction
Building Envelope Consultant: Simpson Gumpertz & Heger, Inc.
Photo Credit: James Florio
See more photos in the Sentech Architectural Systems project gallery.
If your company would like to be featured in a future NGA Member Spotlight, contact Wayne Nelson.
NOT A MEMBER? LEARN MORE AND JOIN TODAY!