Company Overview
Lockheed Architectural Solutions is a family-owned glazing contractor, founded in 1955 and headquartered in Rhode Island, serving New England and beyond. The company’s keys to success include its commitment to safety, customer service, quality, reliability, and innovation.
Leadership: Michael S. Kosiver, owner & president
Location: Pascoag, Rhode Island
Years in business: 69
Company motto: “Building Relationships and Designing Solutions”
Q&A with Michael S. Kosiver
What products and services does Lockheed Architectural Solutions Offer?
We offer a wide array of commercial products and services, including curtain wall, storefront systems, doors, windows, skylights, translucent panel systems, structural glass systems, terracotta cladding systems, hardware, hollow metal openings, FRP doors, fiber cement panels and composite panels.
What are your company's keys to success?
We are committed to safety, customer service, quality, reliability, and innovation in all aspects of our scope of work.
What’s something your company does that sets you apart from others, or that has been helpful to the way you do business/your bottom line?
One of the things that sets us apart is our ability to build longstanding relationships with our partners, as well as our dedicated employees who uphold our ideals and understand the value of a long-term business relationship.
Why did you join NGA?
We joined NGA for many reasons, including to support our national industry association, to participate in technical committees and task groups, and to network and receive the latest news and information.
What is a big glass project or accomplishment for your company?
Revolution Labs in Lexington, Mass.
The construction of this 180,000 square foot facility was finalized in December 2022, after a little over a year since its start. The new Life Sciences building includes purpose-built laboratories, full-service on-site amenities, and multi-functional outdoor spaces. Lockheed technicians installed numerous products for this project, including 16,400 square feet 3A Composites Alucobond Plus Composite Metal Wall Panels, 28,200 square feet Guardian SNX-51/23 Low-E Insulated Glass, and 26,100 square feet EFCO 960 Wall Exterior Storefront System.
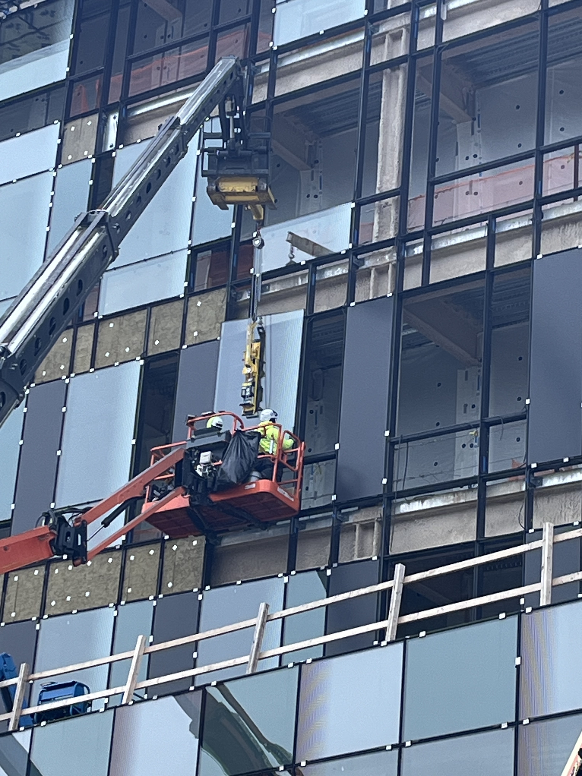
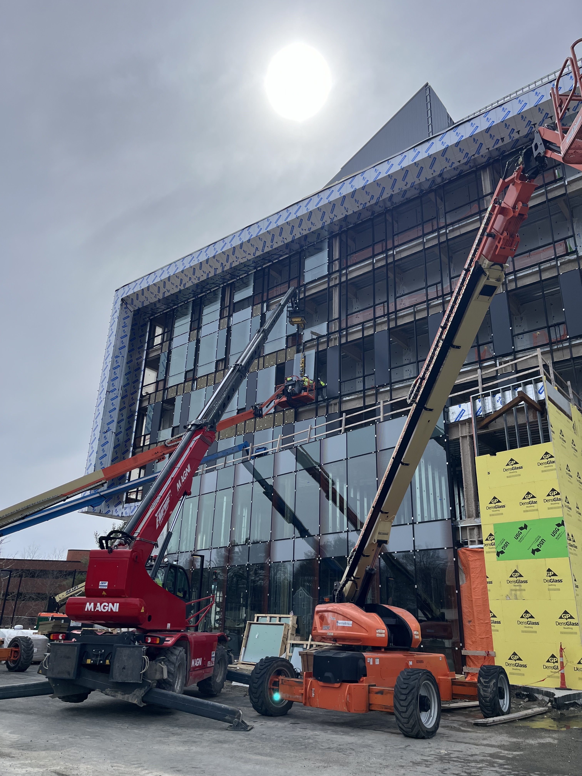
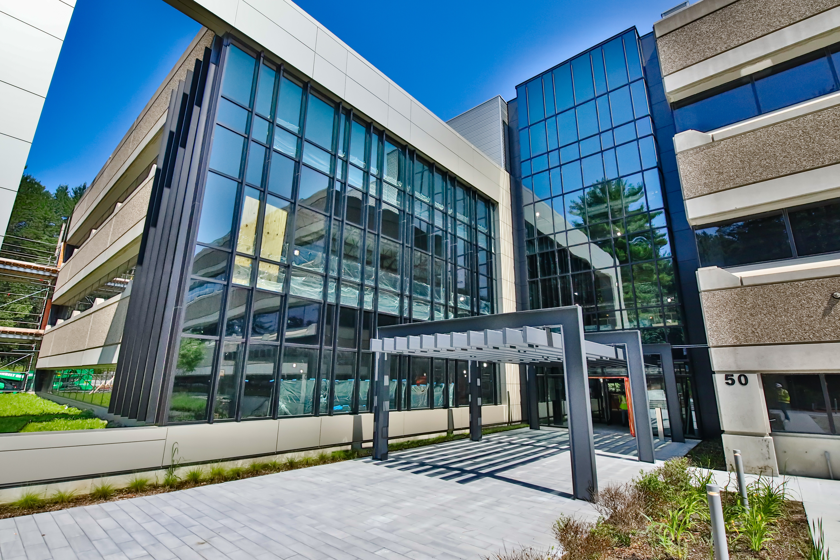
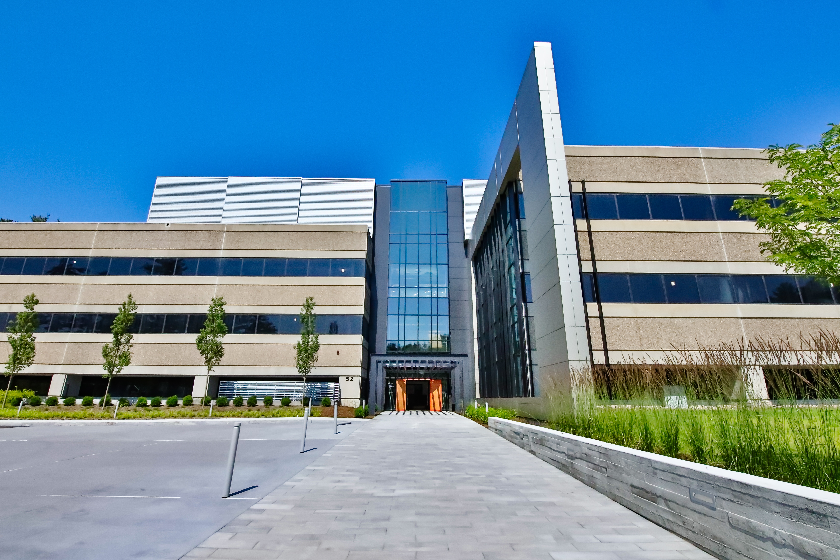
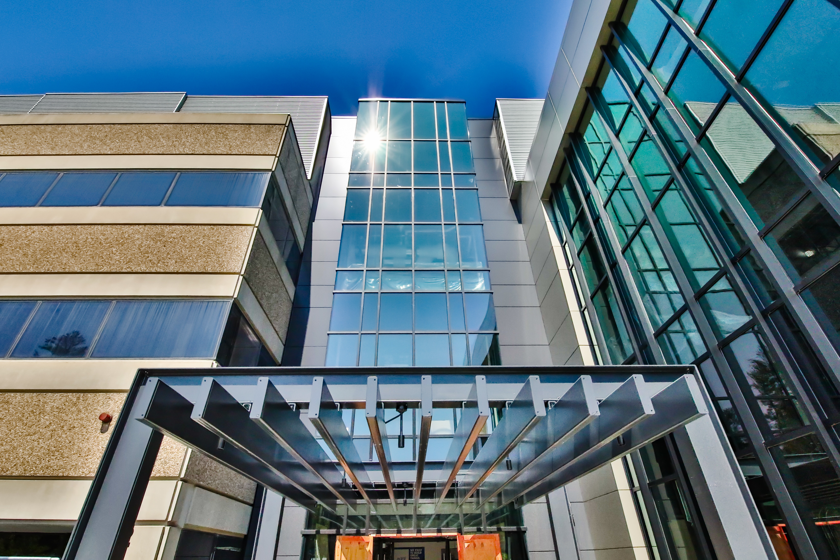
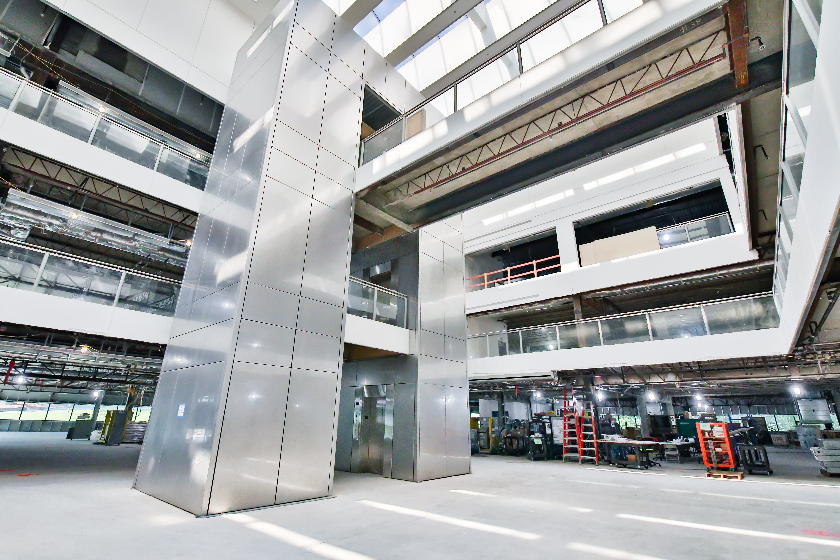
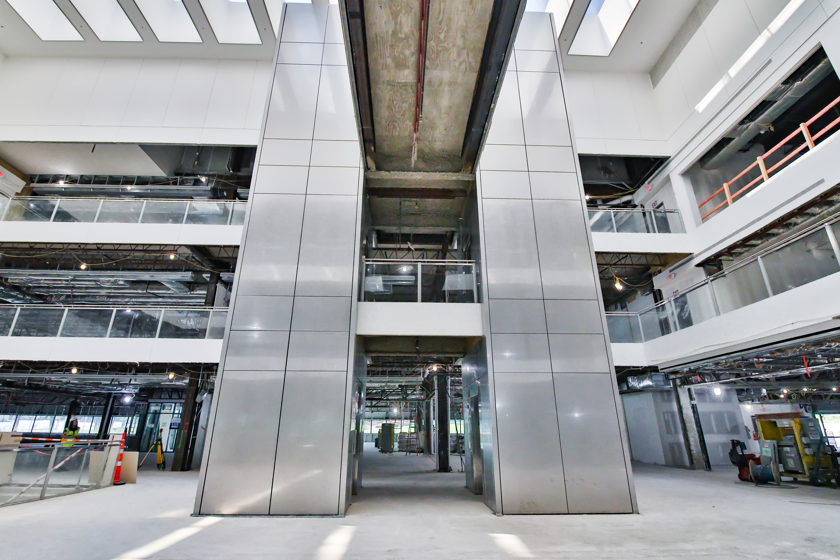
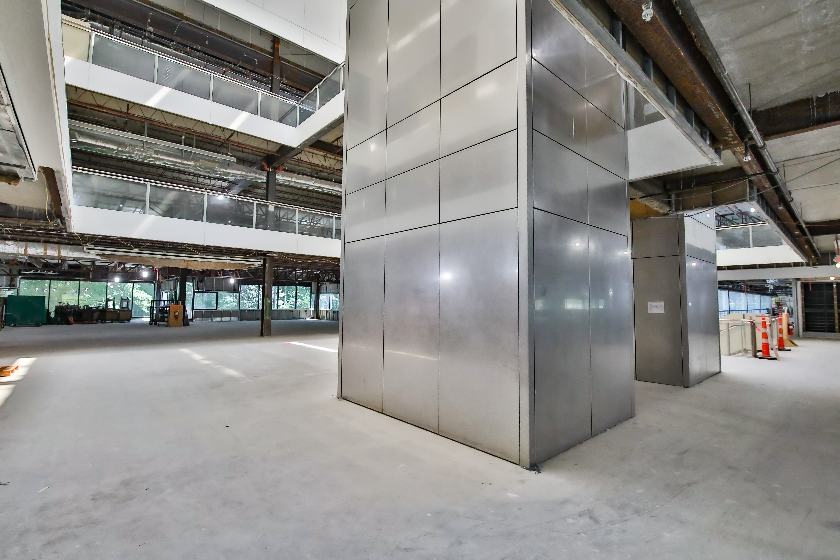
See more photos in the Lockheed Architectural Solutions project gallery.
If your company would like to be featured in a future NGA Member Spotlight, contact Wayne Nelson.
NOT A MEMBER? LEARN MORE AND JOIN TODAY!
